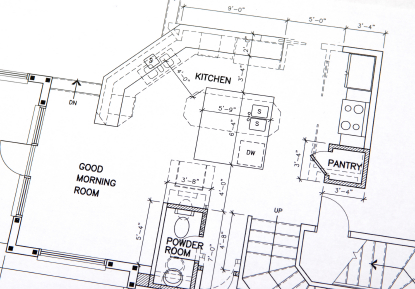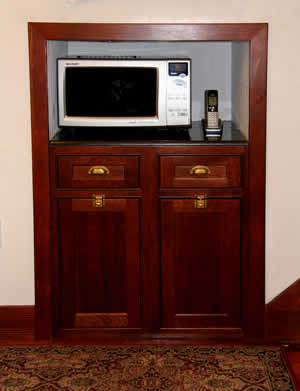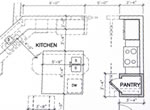Maximizing Kitchen Space
When remodeling a kitchen you may have the opportunity to claim some additional space. If you will be taking out your old kitchen down to the bare walls or even to the studs, you have a great opportunity to grab some more space for your kitchen.
Consider Your Options
First of all, very little of the arrangement of your present kitchen is fixed. Walls can be moved or eliminated. Doorways can be moved or eliminated. Plumbing and electrical can all be moved to nearly any place it needs to go. Traditionally, the sink goes in front of a window, but don't let that pin down your kitchen. Depending upon the floor plan and view outside your home, your kitchen window may have some flexibility too. If not, keep the window, and move the sink, if that gives you a better layout. The point is, before you start planning a kitchen, consider what your options are to change its shape or size, and consider layouts that rearrange things like the sink and the appliances.

Moving a Wall to Make More Space
Moving an exterior wall is typically going to be the most expensive option. It will have structural ramifications and likely also affect your roof line. However, a kitchen is an important part of your home and the investment may be worth for your enjoyment and for the increased value it creates. Don't rule out expanding outward, get some cost estimates and consider what more space would do for your kitchen and its features.
Moving an Interior Wall
Moving or eliminating an interior wall is, in most cases, relatively easy. Even if the wall is load bearing, changes may still be relatively easy; but proper handling of the load is critical. Increasing the size of your kitchen space by taking a little space away from another room can be a wise choice. A dining room, family room or bathroom are frequently found adjacent to a kitchen. Moving a wall to gain even a few inches at the expense of the adjacent room can make a large difference to your kitchen plan. Consider turning a full bath into a half bath and taking the space for your kitchen; this can easily add 20 to 30 square feet to your kitchen. Another way to pick up a couple inches without taking it away from another room is to rebuild the walls with the studs turned ninety degrees to reduce the thickness of the wall (be sure to check that this is permitted by your local building codes).
Eliminating a doorway allows you to gain, on average, five square feet. Narrowing a doorway can help by giving you a couple more inches for cabinets. Relocating a doorway can be useful to improve your kitchen floor plan and traffic flow without taking anything away.
Claim Wasted Space for your Kitchen
Claiming wasted space is a fantastic way to improve your kitchen at minimum expense. Wasted space can be found by carefully investigating what is behind each wall of your kitchen. A good example of wasted space can be an adjacent staircase. The space under the stairs may be sealed off and wasted, it may be part of a underused under-stair closet or maybe its open space that could be enclosed and captured for kitchen use. This kind of space is ideal for in-wall cabinetry, shelves or appliance nooks. Consider installing pull-out trash and recycling receptacles, a drawer cabinet, a telephone and TV station, a nook for a coffee maker or microwave oven or install a warming drawer.
 |
To recess a refrigerator a little farther, remove the drywall and studs behind it. Rebrace the wall as necessary and add blocking to support the drywall on the other side of the wall. This allows you to gain about 3 inches of depth. This might allow you to choose a less expensive model refrigerator, a model that wouldn't otherwise fit, or just make your refrigerator fit less intrusive to the kitchen space. Be sure to check with your local building authority for the permissibility of this installation.
Other wasted space includes the space between the studs in a wall. A shallow cabinet, such as a spice cabinet, can be installed in the depth of the wall, between the studs.
Another example, consider a wall shared with another room, it can be altered to the benefit of both spaces.. Instead of moving the entire wall, consider offsetting the top half or the bottom half. For instance, imagine pushing the top half of a wall into a living room by eighteen inches. The space below this bump-in could house a built-in bookcase case or entertainment cabinet. On the kitchen side, you could add an entire bank of upper cabinets. You could adjust the wall the opposite way and gain the lower space in the kitchen if you prefer.






